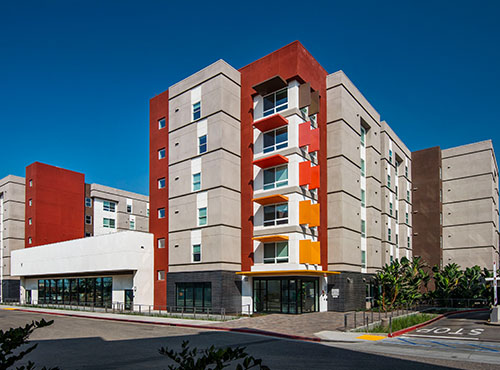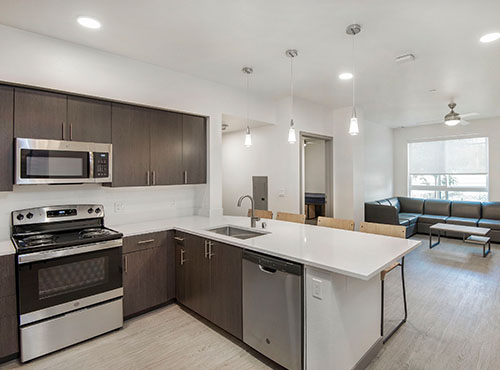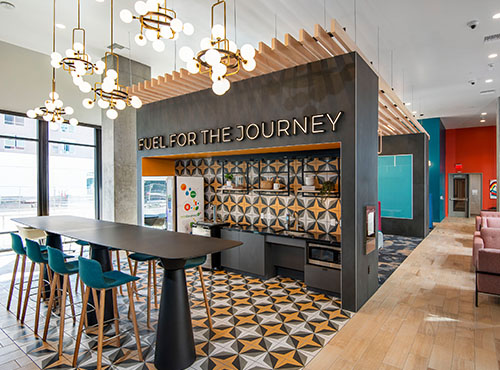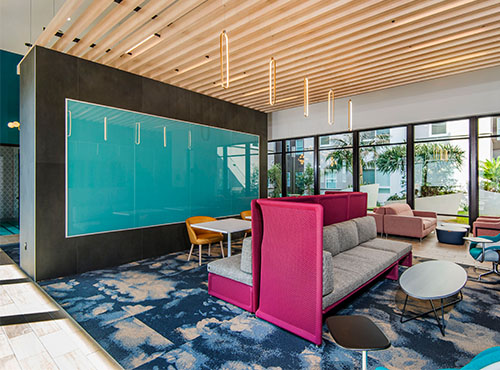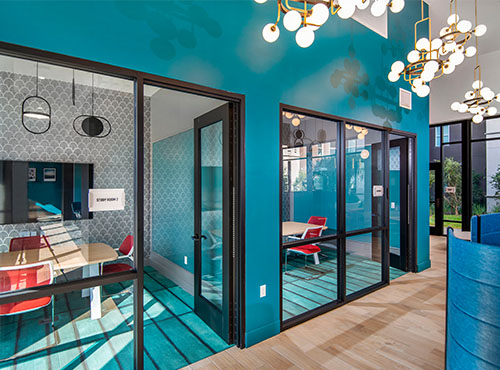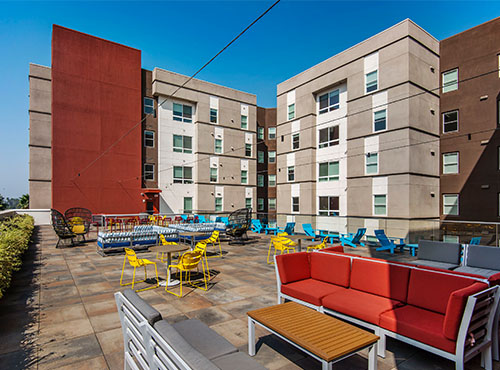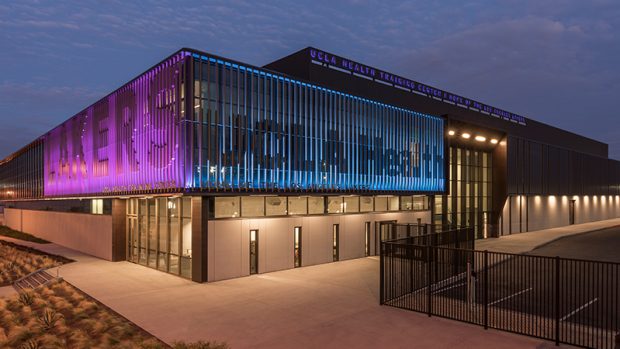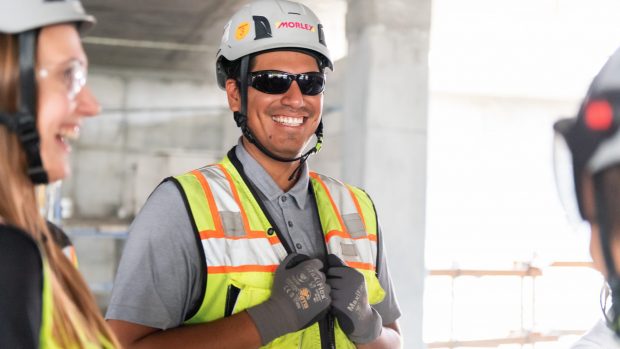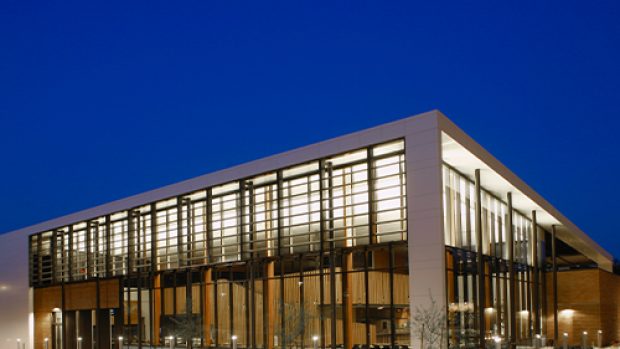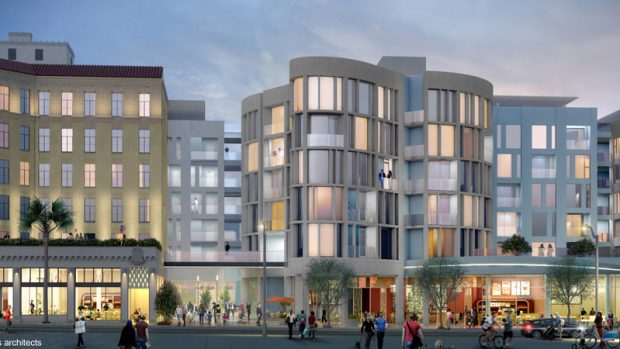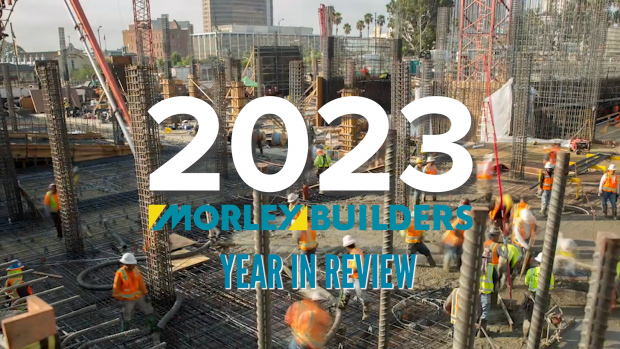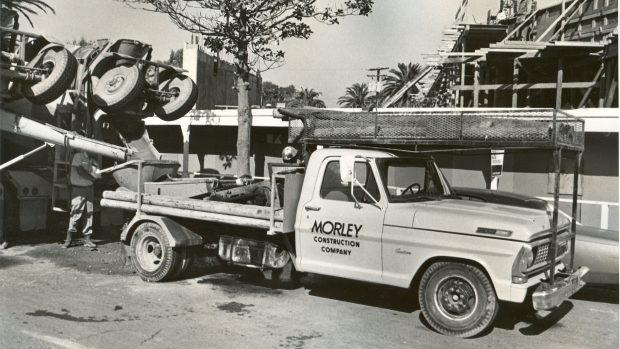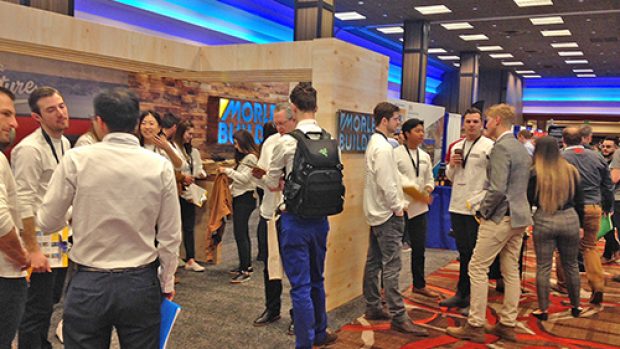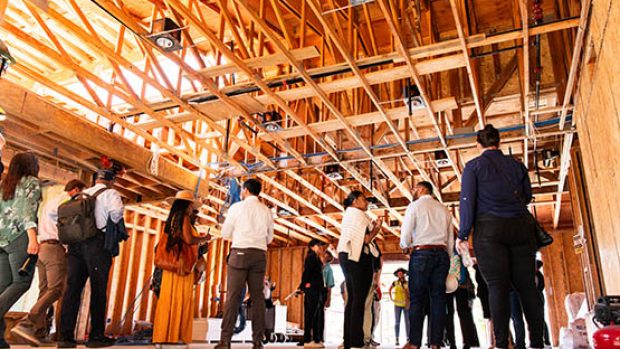The USC Health Sciences Campus Student Housing Phase II project has reached completion! In partnership with repeat-clients American Campus Communities and architect KTGY Group, Morley Builders provided general contracting services for the new student housing complex at the USC Health Sciences Campus in Los Angeles.
The project consists of a six-story, Type III over Type I building featuring 95 units of apartment-style student housing, totaling 130,600 square feet. Apartments are studio, one-, two-, and four-bedroom suites with central kitchens and shared bathrooms, providing a total of 272 beds. Amenities include 3,500 square feet of lounges, study rooms, and outdoor amenities including a rooftop sky terrace and central courtyard. The project also includes a 2,800-square-foot, two-story Academic Success Center, complete with cold brew coffee bar and 10,000 square feet of student-serving retail space on the ground floor.
Constructed within a limited footprint, the project relates to the adjacent Malcolm and Barbara Currie Residence Hall (Phase I) in scale and form and shares amenities and management. Morley’s previous campus experience was put to play in the USC required tripartite brick to integrate seamlessly into the existing campus.
Morley has successfully partnered with American Campus Communities and KTGY on both Currie Residence Hall (Phase I), and student housing projects throughout Southern California.
Prior to student move-in, the project was used to house first responders in the midst of the COVID-19 pandemic given its proximity to the hospital. Due to a rise in cases, USC increased the size of their hospital staff, during which time approximately 40 nurses occupied the entirety of the building’s second floor.
The project reached completion in June 2020, in time to welcome students for the Fall 2020 semester.

